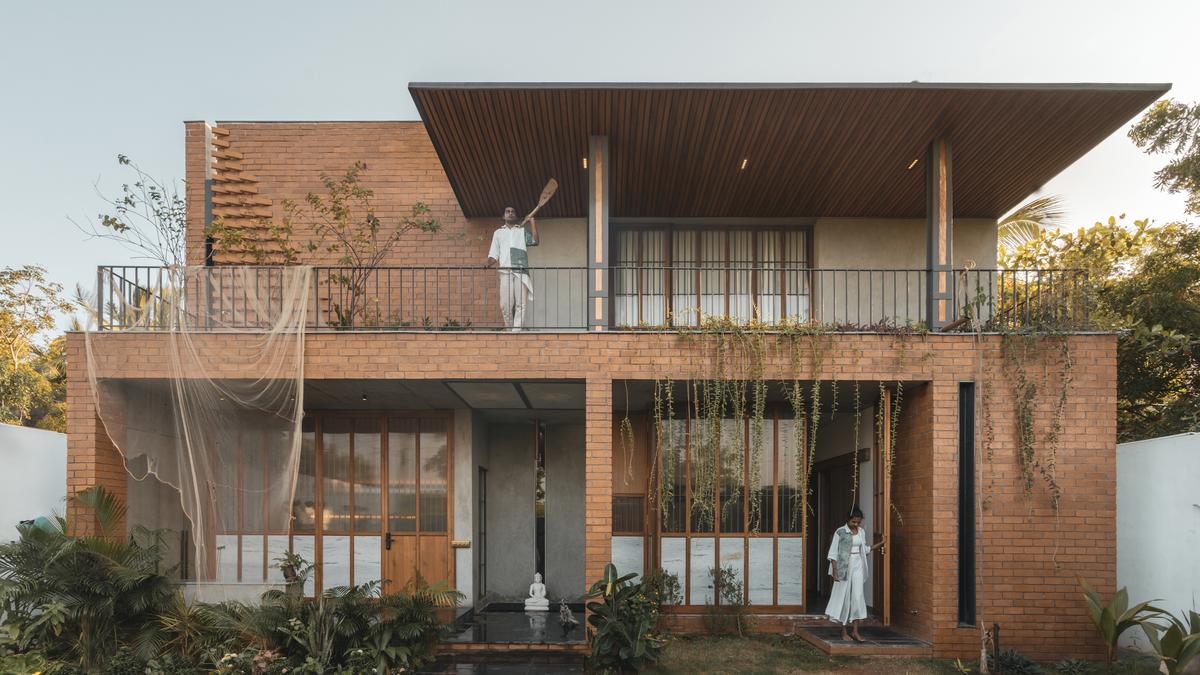When Swathi Jhunjhunwala and Sumit Srimal, both professionals with backgrounds in marketing for the home decor industry, approached Madurai-based STO.M.P Architects to design their home in Tuticorin, they had a clear vision. “Rooted in the rich cultural heritage of Kolkata, they sought a design that would not only reflect their lifestyle but also celebrate their family traditions. From the outset, it was clear that this home would be a vessel for stories passed down through generations, says Vignesh Sekar, Principal Architect, STO.M.P, who decided to blend designs from the two cities.
A snapshot of the living room and courtyard
| Photo Credit:
Dinesh Elangovan, Studio f8
The result is a spacious 5,000 sq.ft. home personified as a docked ship that comprises multiple communal spaces including an internal courtyard, an amphitheatre, a roof embedded with shells, among other nautical-inspired features. “When we started working on the project, the song ‘The Wellerman’ by Nathan Evans was released. We felt a fascinating connection!,” says Vignesh of the sea ballad featuring a ship, Billy O’Tea, that they went on to name the project. “The song evokes a sense of community and togetherness, much like how the villa’s design aims to create spaces that bring people together,” he says.
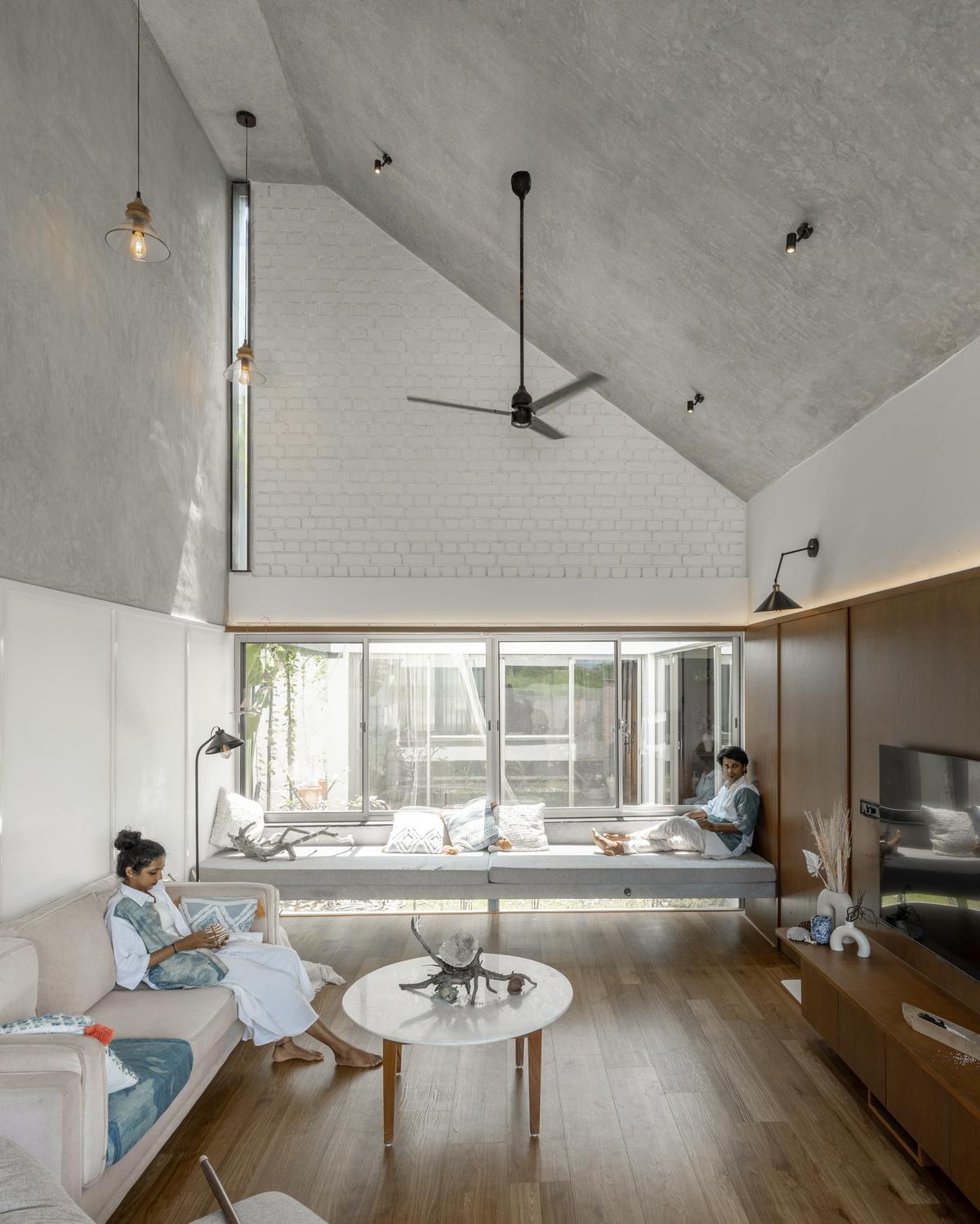
The home is personified as a docked ship that comprises multiple communal spaces
| Photo Credit:
Dinesh Elangovan, Studio f8
As a practice, “context is something we always draw inspiration from”, says Vignesh, explaining how it made sense to draw from Tuticorin, known as the Sea Gateway of Tamil Nadu, and for its pearl fisheries and shipbuilding industries. “For a city that experiences a hot semi-arid climate, we were certain that we should take a climate-sensitive design approach. The introduction of courtyards and lounges in the spaces, which receives maximum heat radiation, and the placement of the bathrooms in the periphery, acts as a buffer between the sun and the habitable spaces, thus making the living environment naturally comfortable,” he says, adding that the firm is also collaborating with Southern Railways on several public projects.
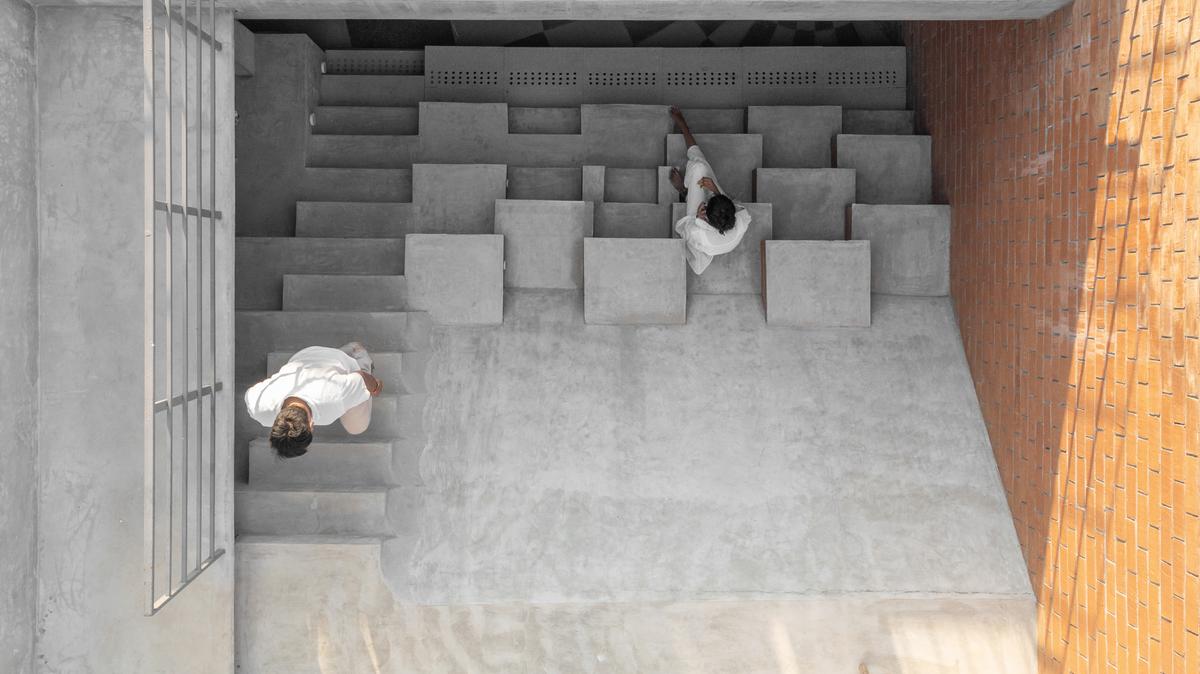
The amphitheatre
| Photo Credit:
Dinesh Elangovan, Studio f8
Another factor that led to the home’s “open” design was the fact that it commenced in 2020, amidst the pandemic. “The second wave was a stark reminder of how our relationship with our homes had changed. It became essential to rethink the design of living spaces — focusing on creating environments that promote mindful living, openness, and connection.”

Over 50% of the house features reclaimed and sustainable elements
| Photo Credit:
Dinesh Elangovan, Studio f8
Which is why the clients, who come from a joint family, were keen on inclusive, participatory spaces. “Rather than opting for enclosed areas like a traditional home theatre, we designed an open space inspired by the concept of a ship’s deck. The multipurpose den becomes a lively hub, transitioning seamlessly into an internal courtyard where light and air flow freely. Beyond, an external lawn stretches out, complemented by an amphitheater,” explains Vignesh, whose recently-completed project in Theni, Western Valley House, has made it to the first list for the Kyoorius Design Awards 2024.
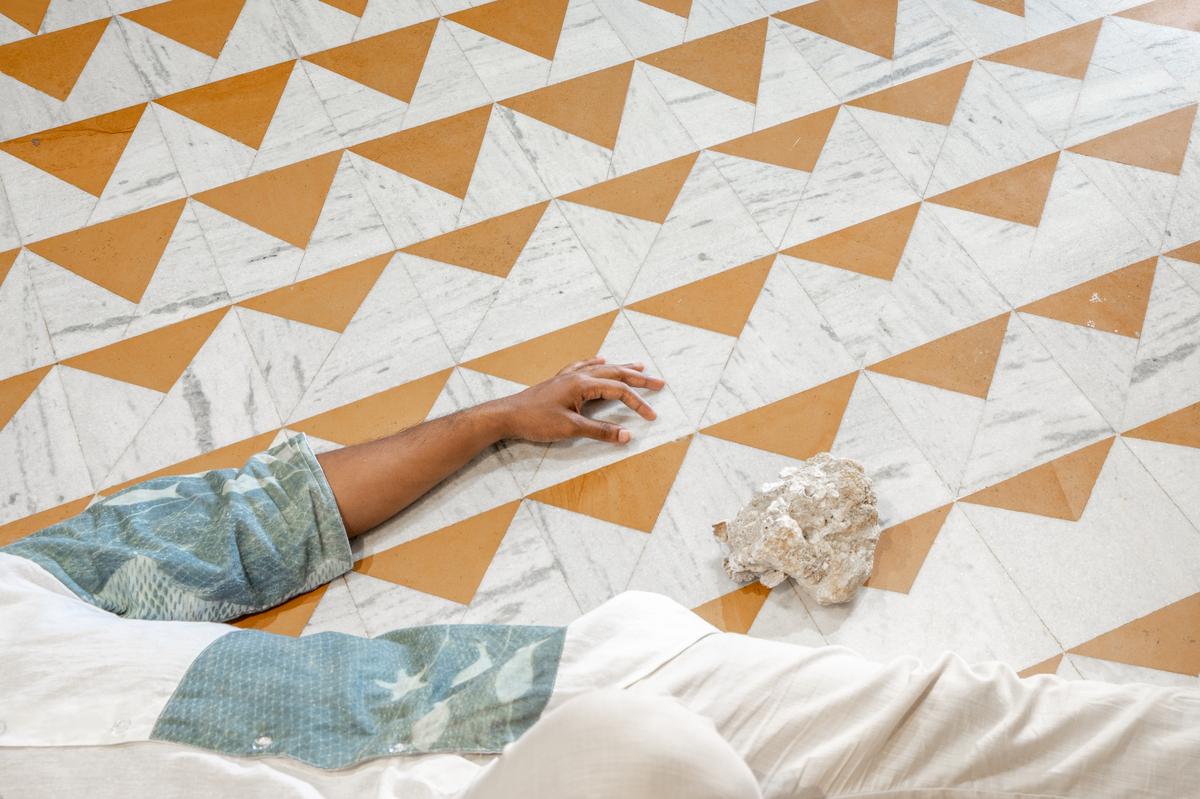
Marble inlays in the master bedroom representing the waves
| Photo Credit:
Dinesh Elangovan, Studio f8
Over 50% of the house features reclaimed and sustainable elements, starting from the main gate salvaged from underwater coastal wood to the staircase that features the similar coastal wood. The main joineries of the house were made from a 15-year-old salvaged Burma teak tree procured from the city’s harbour yard.
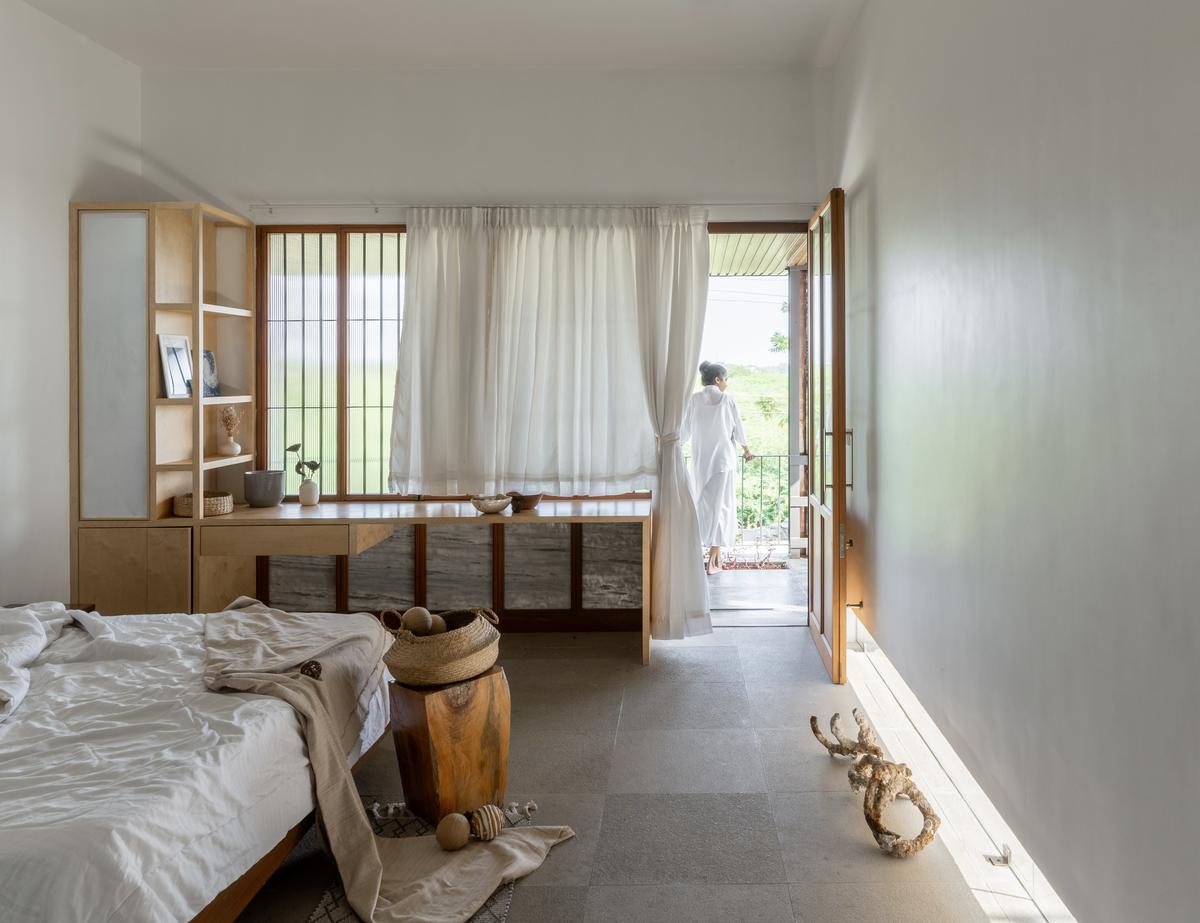
A view of the child’s bedroom
| Photo Credit:
Dinesh Elangovan, Studio f8
The accents and artefacts were largely sourced from the Tuticorin coast, he adds. The enterace from the road, for instance, features a transition space with the steps recessed from the site boundary. “The entry is made in the concept of Padippura, a traditional arched gateway on a path leading to the main building, as seen in Kerala architecture. The entry of the living room has a wooden main door with joinery made of marble slabs and fluted glass,” says Vignesh. Among the most treasured possessions in the house, he adds, are heirloom 100-year-old antique plates and delicate ivory decor
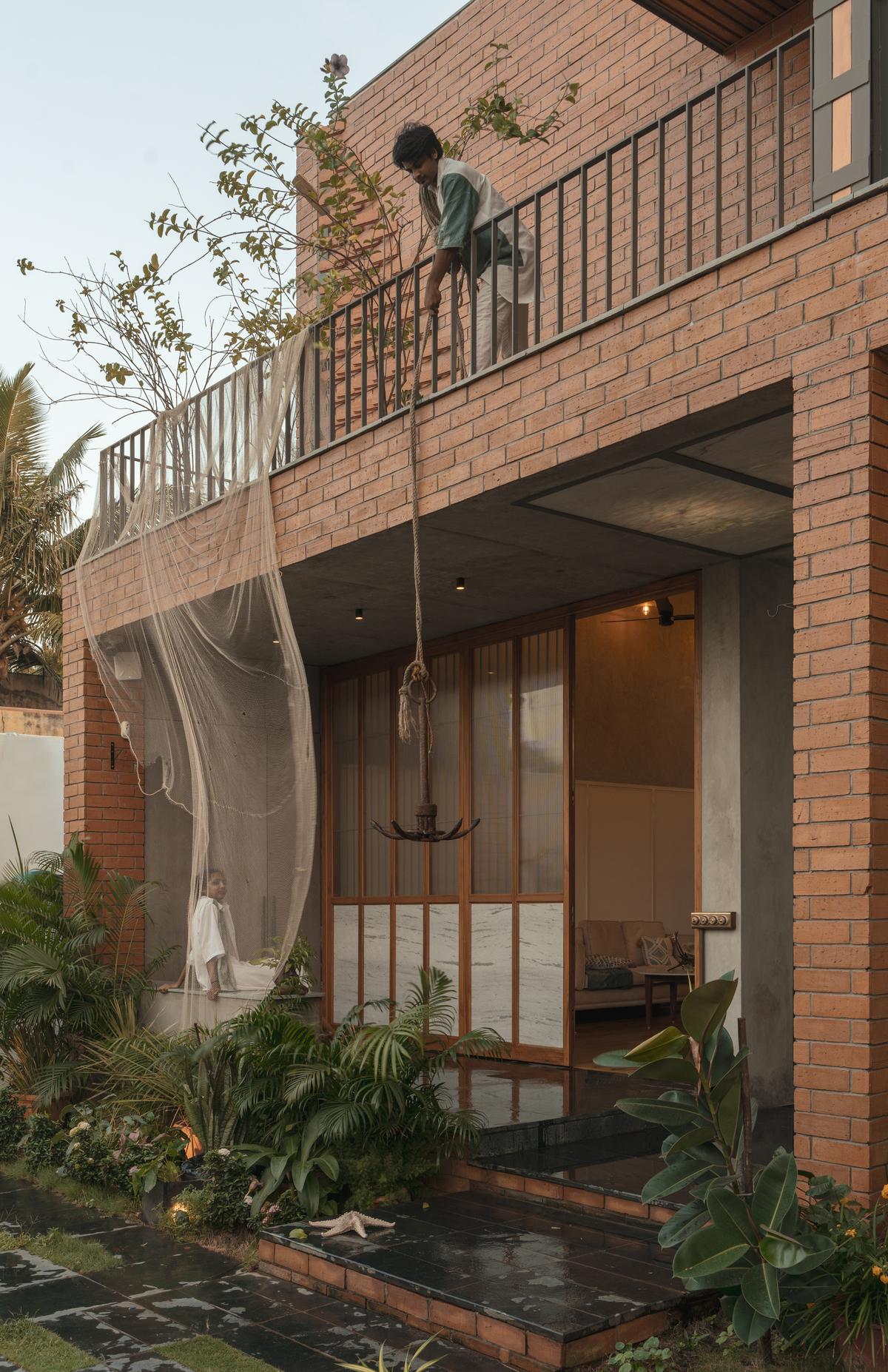
A view of the entryway
| Photo Credit:
Dinesh Elangovan, Studio f8
Addressing the project’s challenges, he explains that things got tricky when the monsoon arrived, “reminding us of Nature’s unpredictable power”. He explains how the once-solid ground softened into swampy, waterlogged soil, preventing the team from digging deeper than three feet. “The soil, now loose and unstable, forced us to rethink our foundation entirely, adapting our approach to match the shifting landscape beneath us. A curved beam on the ground floor, resembling the curve of a ship’s hull, was designed not just for structure but to guide air movement, encouraging the hot air to rise and cool breezes to flow in. This use of the stack effect allowed the house to cool naturally in the region’s hot climate.”
Over time, the house evolved. “It became more than just a structure — it transformed into a docked ship, anchored to its surroundings, balancing the land and sea, and embracing the challenges of its environment,” concludes Vignesh.
Published – October 10, 2024 02:20 pm IST


