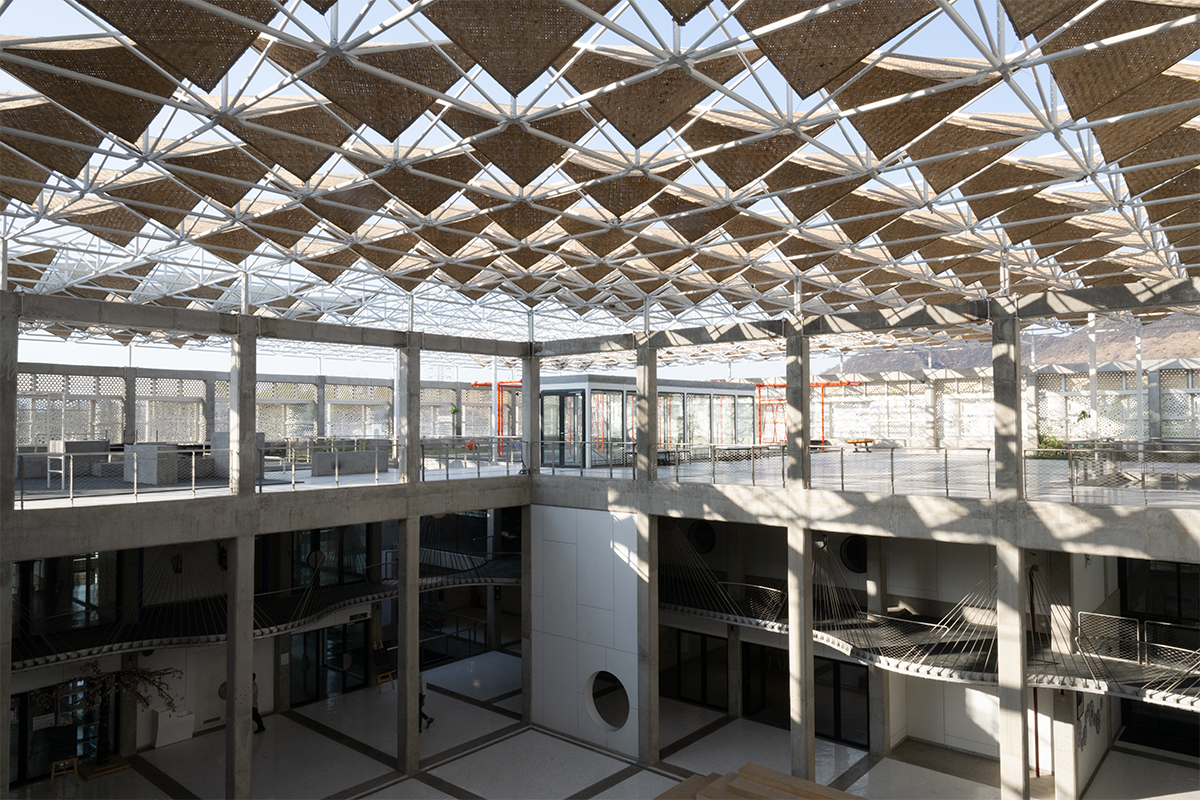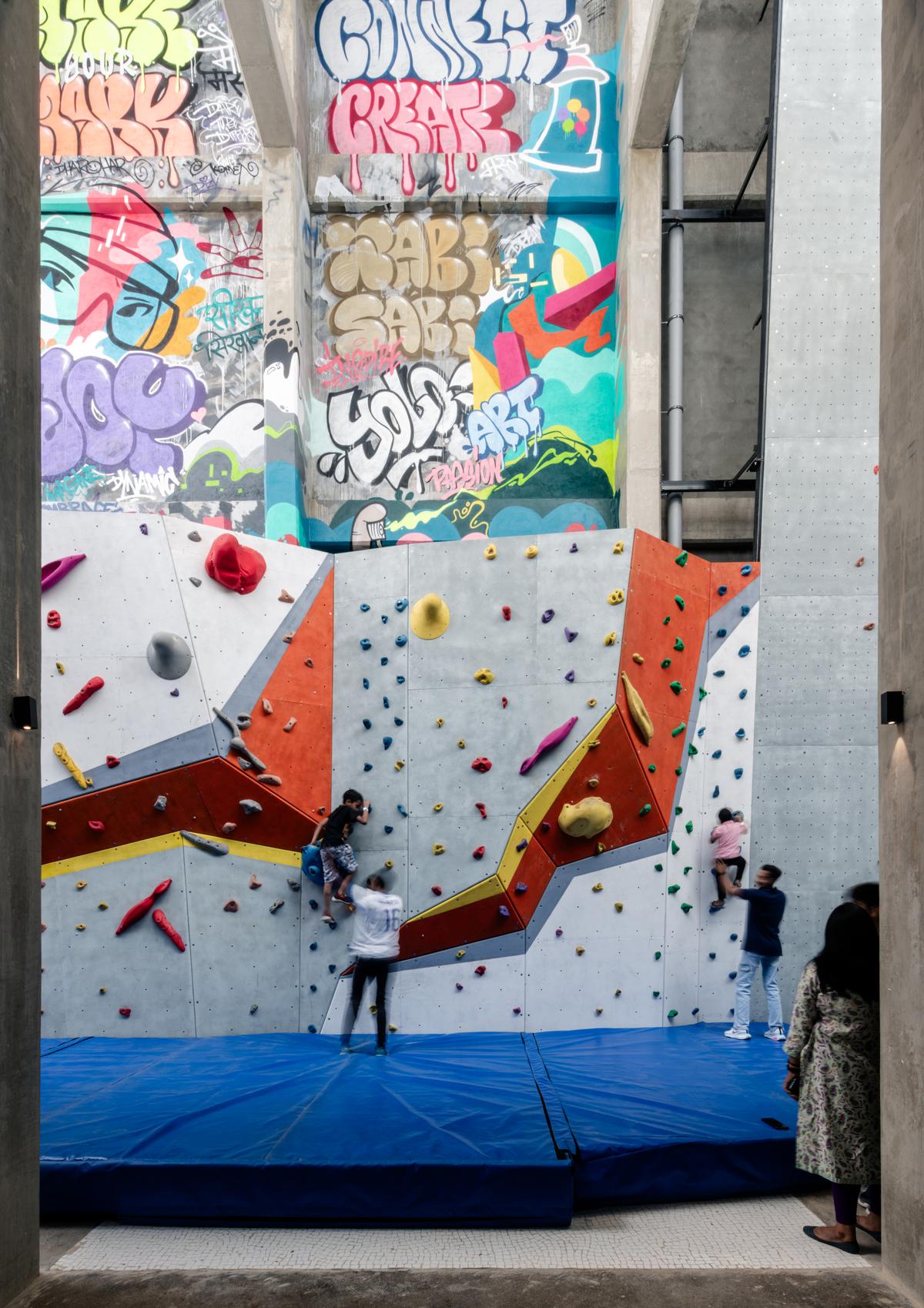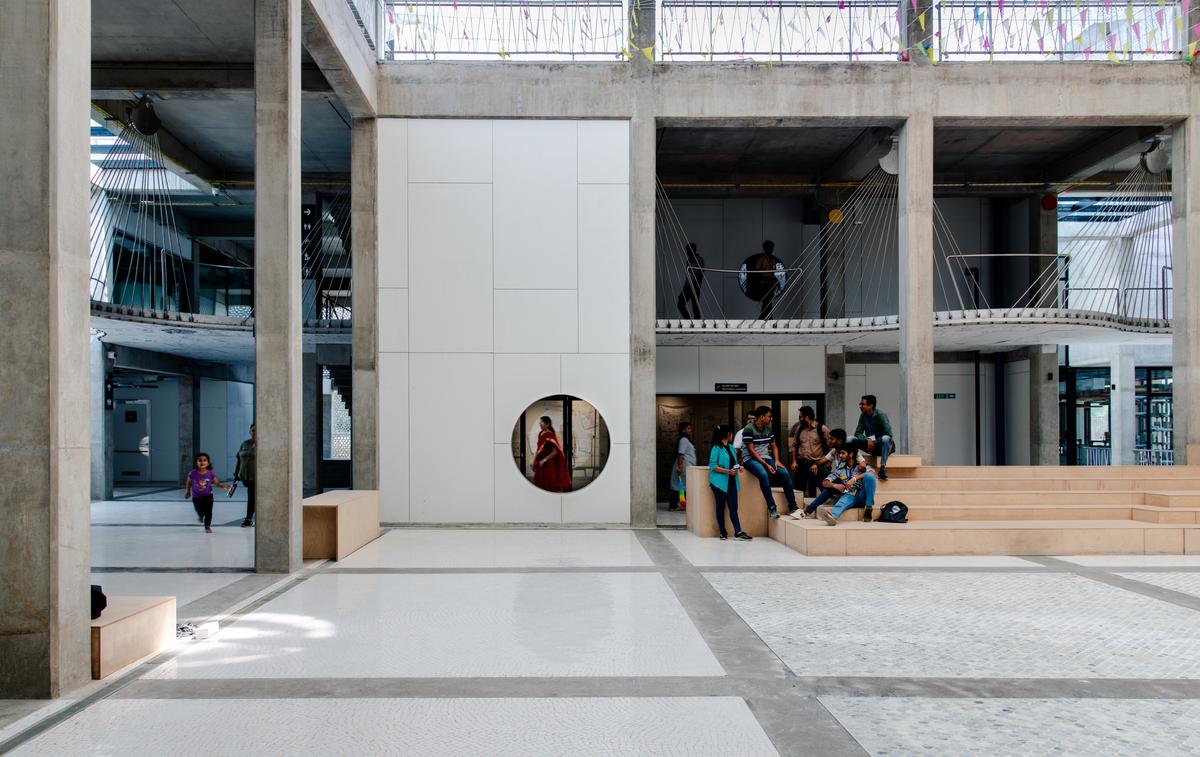About eight years ago, Udaipur-based architectural firm Studio Saar was approached by a non-profit to design a science centre. Soon, the brief evolved to creating a holistic community space. The team at Dharohar, the aforementioned not-for-profit organisation — known for its work in creating inspiring spaces and delivering diverse learning programmes — was inspired by sociologist Ray Oldenburg theory of the ‘third space’.
The Third Space
| Photo Credit:
ANKIT JAIN
As part of his research, Ray concluded that all thriving communities had a number of ‘third places’ (not home, and not work) where diverse groups of people came together to engage in a broad range of activities; similar to Indian step-wells or town squares in old Europe, explains Ananya Singhal, co-founder Studio Saar. “These spaces have dwindled in the modern urban fabric, and Dharohar wanted to recreate one in Udaipur,” he adds of the brief to create a space “where anyone could come together and dive into a range of experiences that they could not have at work, home, or school. They wanted a series of inspiring and accessible spaces that celebrated excellence, innovation, and our culture”.

Ananya Singhal
| Photo Credit:
Special Arrangement
Thus, was born Third Space, that the team started work on-site in 2020, and the project’s first phase opened in July 2023. “As the building has been designed to host an ever-changing programme that reflects the community’s needs and interests, we don’t expect Third Space to ever be ‘complete’,” says Ananya.
Also called ‘The Haveli of Curiosity’, the new centre can host up to 2,000 visitors a day, and offers a broad range of activities and workshops for locals. The structure’s design draws from the region’s traditional havelis and features a central courtyard ‘surrounded by a series of cloisters and shaded external circulation spaces’. “The design incorporates passive cooling strategies, such as shading, insulation, high thermal mass and ventilation, as well as an active cooling system that uses stored water to remove heat from the structure and the ambient air,” says Ananya, adding that the perforated facade features intricate patterned jaali screens that provide ventilation, as do the small, cantilevered niches in the façades, known as gokhra, that act as wind catchers.

One of the project’s standout features is the woven bamboo canopy
| Photo Credit:
Ananya Singhal
The team at Studio Saar opted for local materials that respond to the region’s harsh climatic conditions while helping to reduce embodied carbon caused by transport, with all heavy material sourced from 400 km driving distance of the site, shares Ananya.
The white marble screens, for example, are locally produced, while marble dust replaced some of the cement and mechanically produced sand replaced sand mined from the Aravalis in the concrete mix – resulting in a whiter finish that more effectively reflects the sun’s heat. “Reducing waste was key, resulting in the reuse of the marble off-cuts from the façade screens as flooring, and the metal offcuts refashioned into chainmail for doors and partitions,” he says, adding that over 1,000 workers were involved in the project, including local craftsmen, and visualisation artists.

A snapshot of the interiors
| Photo Credit:
ANKIT JAIN
One of the project’s standout features is the woven bamboo canopy developed in collaboration with AMI Engineers and Webb Yates Engineers. Ananya says, “Through research and experimentation, we decided that using a material that is biodegradable, lightweight and easy to repair and replace would be more sustainable than opting for materials that do not degrade, creating a lot of waste when it is time to be repaired or replaced.” The team opted for bamboo, and employed local weavers for the ongoing maintenance of the canopy, “resulting in a low-cost, low-carbon solution that creates steady local employment and reinforces the preservation of a traditional craft”.The woven sails, he says, were made over a period of three months, and installed on-site, partnered with a lightweight truss system made with standard mild steel pipes. “This approach brought the costs right down. During heavy winds, the sails are designed to disengage from the structure, preventing wind damage,” says Ananya.
Another sustainable angle to Third Space is that its activities, programmes and curriculum are connected to 80 hectares of hills that are being rewilded as part of a reforestation project by Dharohar and Studio Saar. Ananya explains how ‘10 Lakh Vriksh’ is an initiative by Dharohar that aims to plant and nurture a million trees in the city and its surrounding areas. “Dharohar and Studio Saar have partnered to create half a dozen beautiful green spaces in the heart of the city that will inspire local residents to become custodians of the natural environment. Two of these green spaces, Jungle and Johadbeed, are the start of this large urban reforestation project.”

The team opted for local materials that respond to the region’s harsh climatic conditions
| Photo Credit:
ANKIT JAIN
Having said that, Ananya admits that since they were working with a complex brief, the biggest challenge was bringing so many different activities into one coherent space. “To overcome this, we focused on the in-between spaces such as the entrance, corridors, and courtyards and placed all community activities in the central courtyard, which was designed to serve as a flexible space for performances and community gatherings.” A Pattern Language by Christopher Alexander was a great design guide for the team. “It enforced a mindfulness that allowed us to look at the sequence of spaces we were creating and bring some order to the whole experience of Third Space.”
The central courtyard was designed to serve as a flexible space for performances and community gatherings
| Photo Credit:
Edmund Sumner
The two organisations are now developing traditional bamboo structures for community engagement, protection, storage, as well as a plant nursery, re-creating traditional check dams, reducing reliance on external water sources and the overall staging scheme for the project. “In addition, we are working on four community parks in residential areas. We are repurposing old tyres and sari ropes into swings, an adventure playground for children, designing a herb walkway for elderly citizens, among other things,” says Ananya whose team is also working on a 35-acre industrial facility in Bhopal.
Published – November 01, 2024 03:17 pm IST





