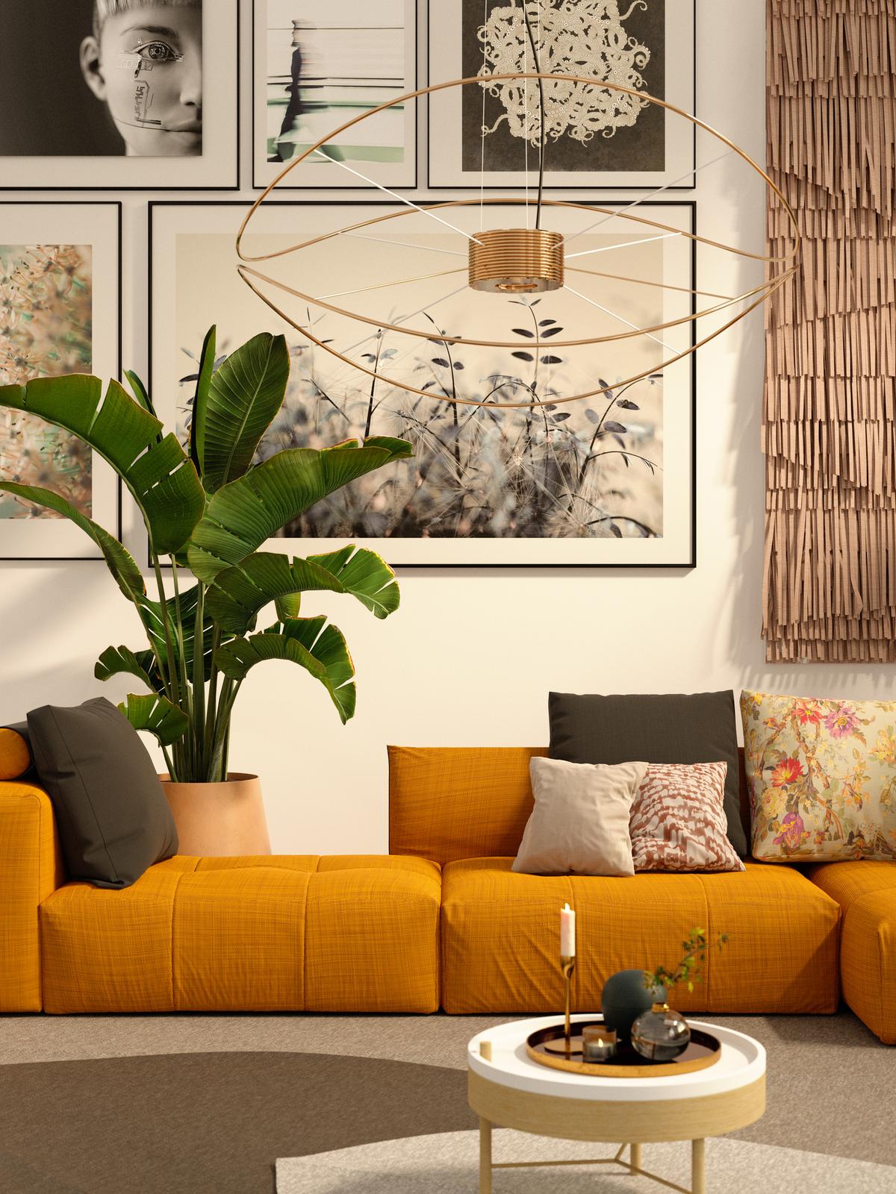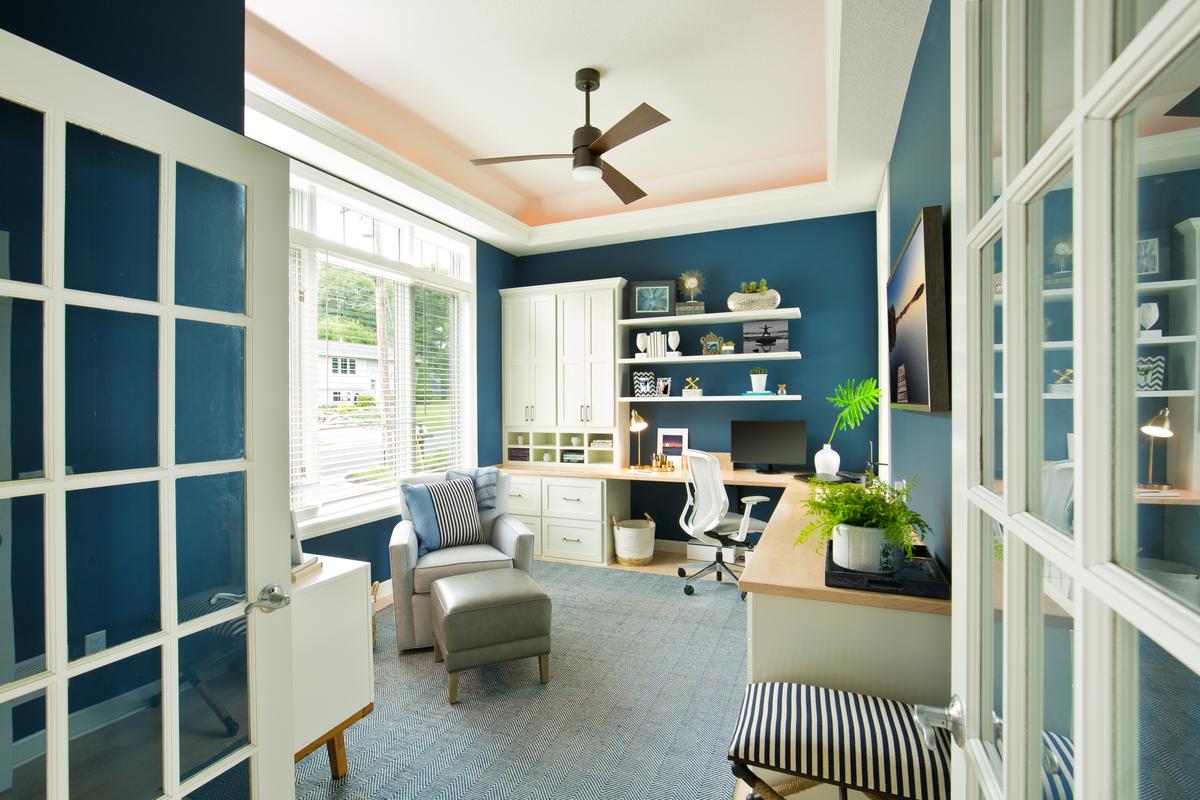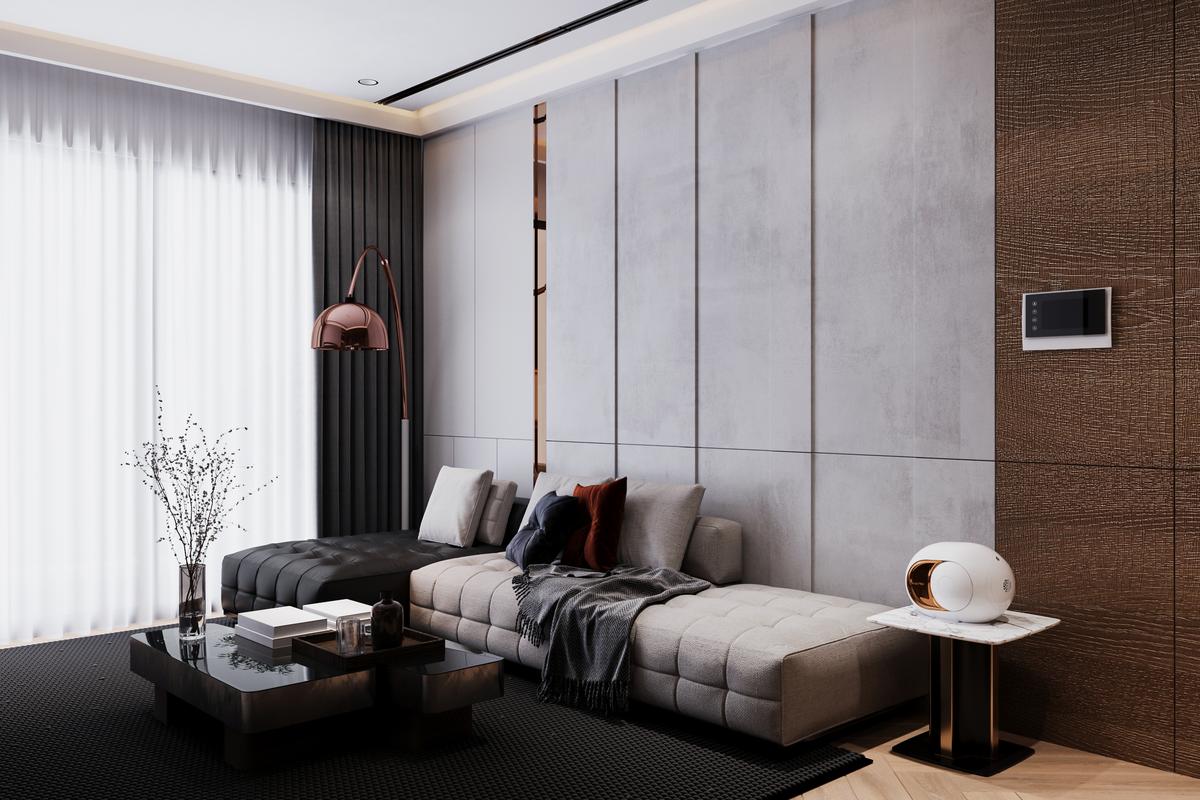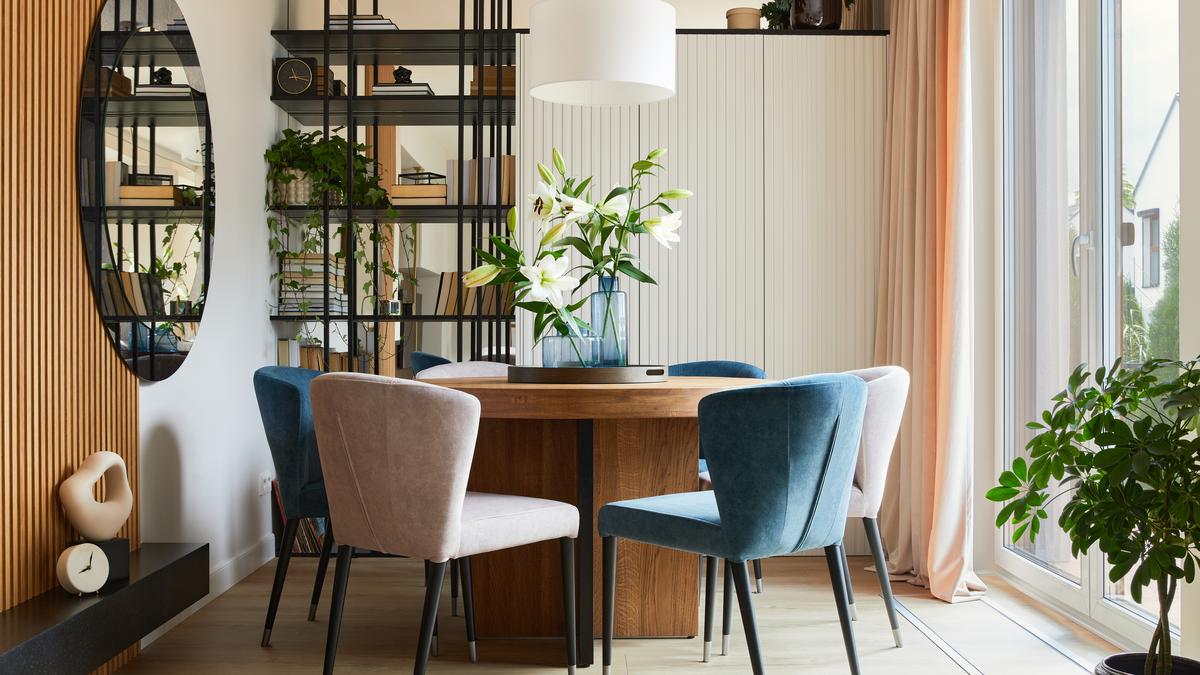The optimum use of floor-to-ceiling structures in modern architecture is becoming increasingly popular as a way to maximise space. This trend is especially evident in metropolitan and urban areas where space is limited and in high demand. While floor-to-ceiling designs have traditionally been associated with penthouse apartments and uber-luxury homes, they are now being integrated into smaller homes to optimise space. This approach aligns with the contemporary design trend of minimalism. There are various ways in which the optimisation of floor-to-ceiling heights can be adapted to create attractive home designs.
1. Gateway for natural light
Open spaces, with the help of windows and glass walls, divide and separate the interior and exterior spaces, creating a balanced indoor-outdoor space. This not only fills the interior with natural light but also improves the connection with the environment, promoting harmony and health. Effective use of windows and glass doors to admit natural light and provide good visibility also adds a pleasant aesthetic appeal and creates the illusion of more space.
The growing focus on environmental quality has led to a trend of incorporating wall gardens and indoor greenery. This not only improves air quality but also adds a natural touch to urban apartments and homes.
2. Aesthetic appeal

Architects continuously create adaptable spaces that can be easily reconfigured in the future without requiring extensive changes to the property’s structure. Along with dividing space, vertical designs seamlessly blend functionality with aesthetics. In addition to spacious considerations, floor-to-ceiling designs offer design versatility and aesthetic elegance. These designs can incorporate panoramic cityscapes, tranquil landscapes, or architectural landmarks, enhancing the living experience.
From a design perspective, floor-to-ceiling designs are very versatile, allowing for seamless integration with different architectural styles and interior decor schemes. By strategically using lighting, mirrors, and reflective surfaces, you can create the illusion of more space and enhance the overall ambience of vertical interiors.
3. Modular storage solutions

Given the challenge of storage, especially in apartments, there are innovative ways in which vertical space can be smartly utilised. Floor-to-ceiling shelves are one of the most promising concepts that help in amplifying the wall spaces in a unique and smart manner. Modular storage concept adapted covering the floor-to-ceiling height helps in saving a lot of floor space for utilisation and decoration as many people prefer to decorate their homes with cultural artefacts, paintings, and sculptures that reflect the heritage and traditions of their region. These elements add character and personality to modern interiors.
4. Technological sustainability

In interior design, it’s common to consider the climate of a specific location. For example, areas with hot and humid climates require natural ventilation, light fabrics, and light colour tones for interior walls and ceilings.
The latest architectural advancements in technology utilises internet-connected devices and sensors to manage energy usage, security, and productivity in tall buildings. Smart glass technology can be controlled manually, allowing users to adjust their privacy and the level of natural light with a simple switch.
The writer is Director and Head of Design and Architecture, Ajmera Realty & Infra India Ltd.
Published – November 15, 2024 04:17 pm IST






