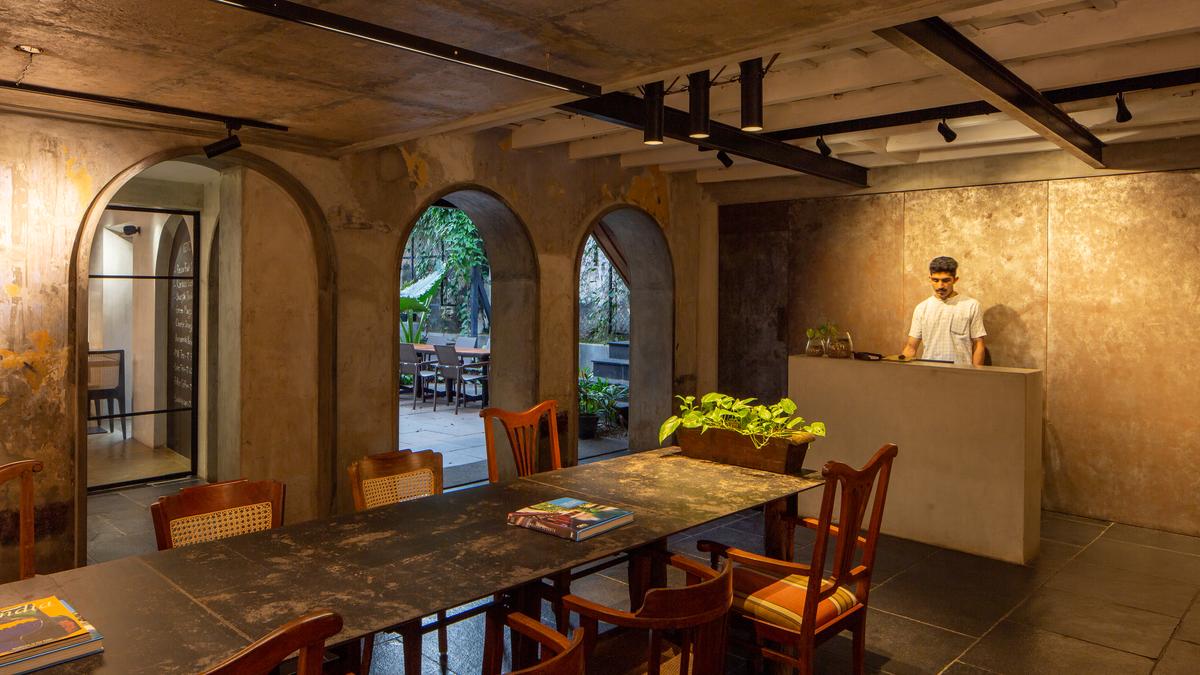With the often-abused term sustainability lending itself to every category, be it decor or food, its roots in the built environment have held strong for centuries. With architects and restoration enthusiasts increasingly reusing structures across the country, the concept of adaptive reuse architecture is catching on.
From havelis-turned-museums to ancient bungalows now functioning as coffee shops and boutique hotels, we explore how old buildings are getting a new lease of life.
The house has thick walls which is the main support, with no columns, but arches holding the house up
| Photo Credit:
Special Arrangement
The Red Bari, Kolkata
During Durga Puja last year, a coffee shop and co-working space opened close to the city’s iconic Kalighat temple. What sets this apart from similar establishments is the fact that it is housed in a 98-year-old home. “It was a house that was perfect for sharing. It’s too big to live in, but I could imagine it being a perfect community space,” says Avantika Jalan, founder-director of the project, who bought the home in 2022. “The family was wanting to sell since 2017 to someone who would retain the building. I had read about it in 2019, and two years later a friend who had seen the property for the open house connected me to the owners,” she adds.
The reason for purchase was “to restore and repurpose the building, and make this a viable business to make a case for restoration and repurposing of built heritage,” says Avantika, an entrepreneur working with sustainability since 2011. “The house has thick walls which is the main support, with no columns, but arches holding the house up. It has open verandahs on the west and north side, unique round verandahs on the sides, and on each of the front rooms. There is a lot of cross ventilation and natural light because of how it’s designed,” she shares.
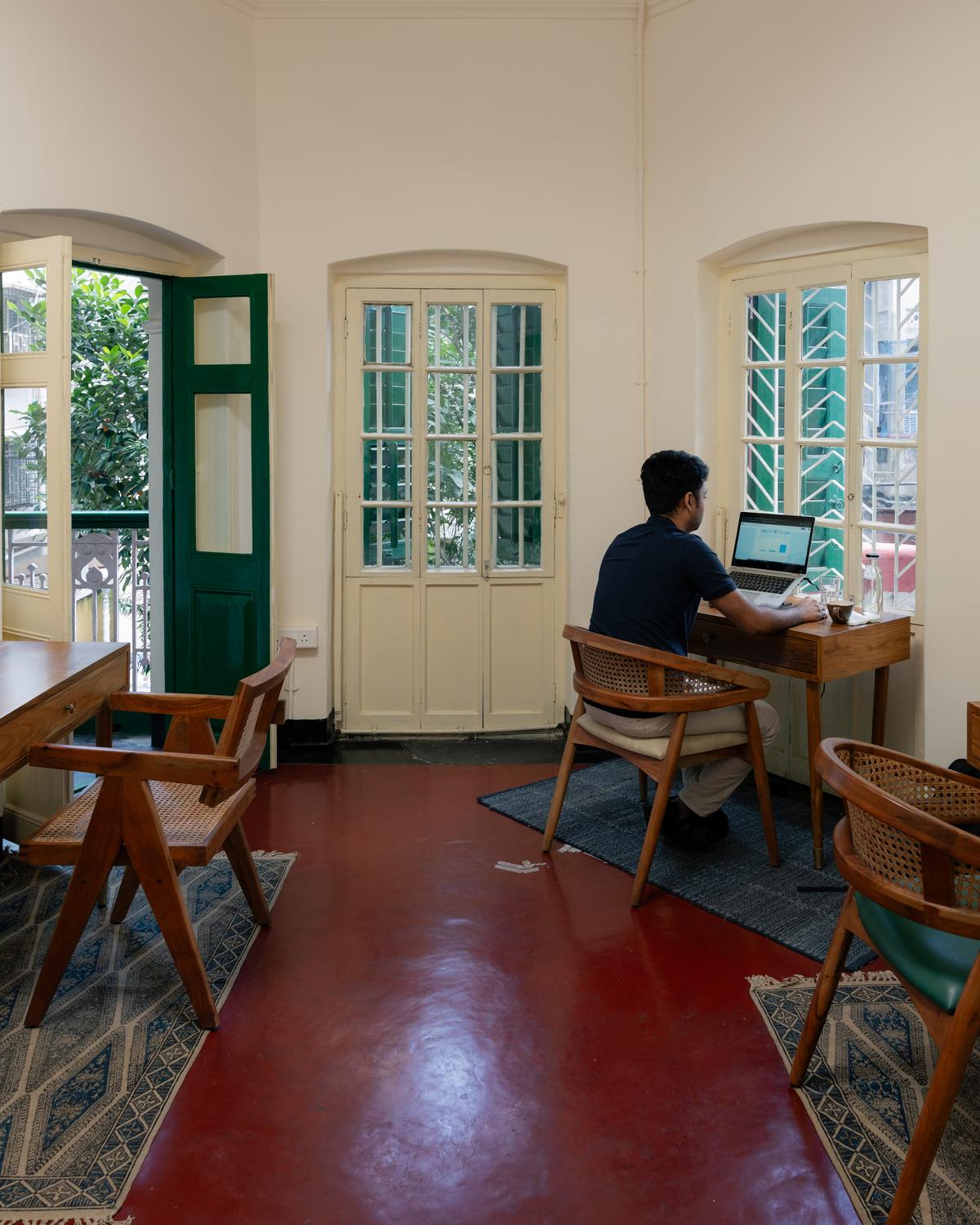
The team came up with a unique solution to restore the old red oxide floors which had developed cracks
| Photo Credit:
ANIK DUTTA
Her team “only opened up the courtyard which was not really usable earlier”. Apart from this, only a fire escape and elevator were added with minimal damage to the original building. “Nothing else was touched. We restored some of the arches which had given way,” she says of the restoration process that took a year-and-a-half to get done. “But a house like this is never finished,” says Avantika.
Addressing innovative techniques used in the adaptation process, she talks about their unique solution to restore the old red oxide floors which had developed cracks. “Sonia Guha, the project lead, did a lot of research to get the right material. We did this process inhouse like an art project because commercially, no one would give it the kind of attention to detail it required,” she says, adding that every piece of wood in the house was repurposed into furniture or re-used after restoration.
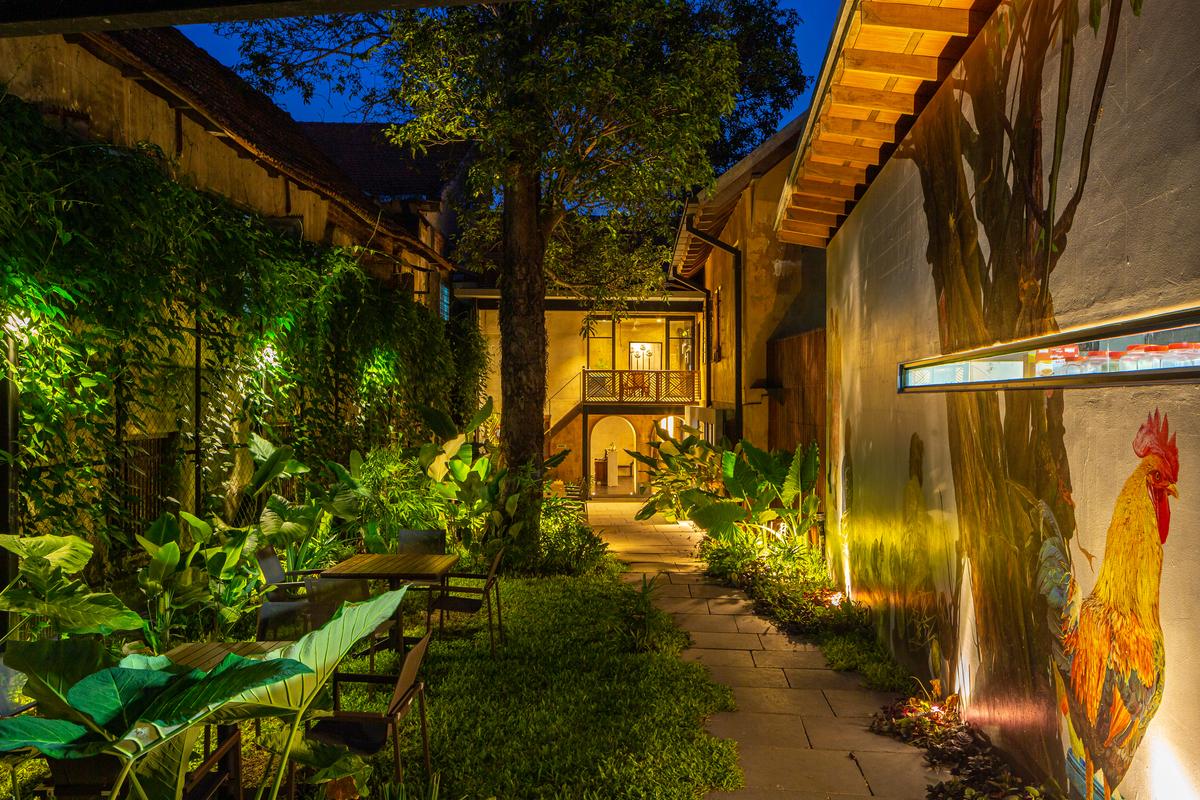
The Postcard Mandalay Hall
| Photo Credit:
Special Arrangement
Mandalay Hall, Kochi
Since its launch a couple of years ago, Mandalay Hall Concept Hotel, now known as The Postcard Mandalay Hall has become a landmark of sorts in Fort Kochi’s historic Jewish quarter. The home-turned-boutique hotel took Stapati Architects a year-and-a-half to complete. “Mandalay Hall is one of few remaining Jewish homes on Synagogue Lane. The building holds historical significance as the house that celebrated the last Jewish wedding, in Mattancherry. The 18th Century building was constructed in Dutch Burgher style, brought in by the Sephardic Paradesi Jews fleeing Europe,” says Tony Joseph, principal architect and partner at the firm.
A photo of the home-turned-boutique hotel before the restoration process
| Photo Credit:
Special Arrangement
When the team took over the dilapidated building, a portion of it had collapsed and remained unused for 30-40 years. Design strategist Pallavi Kainady, the owner’s representative, had one primary objective: to preserve and retain the character of the place while creating a space that reflected Kochi’s vibrant and artistic energy.
Every element of the original structure was repurposed, showcasing a commitment to maximum functionality and minimal waste, says Tony. “The foremost challenge encountered was the extremely fragile foundation constructed with laterite stone. Compounded with this, the masonry was in a deteriorated state, and a section of the roof was on the verge of collapse.”
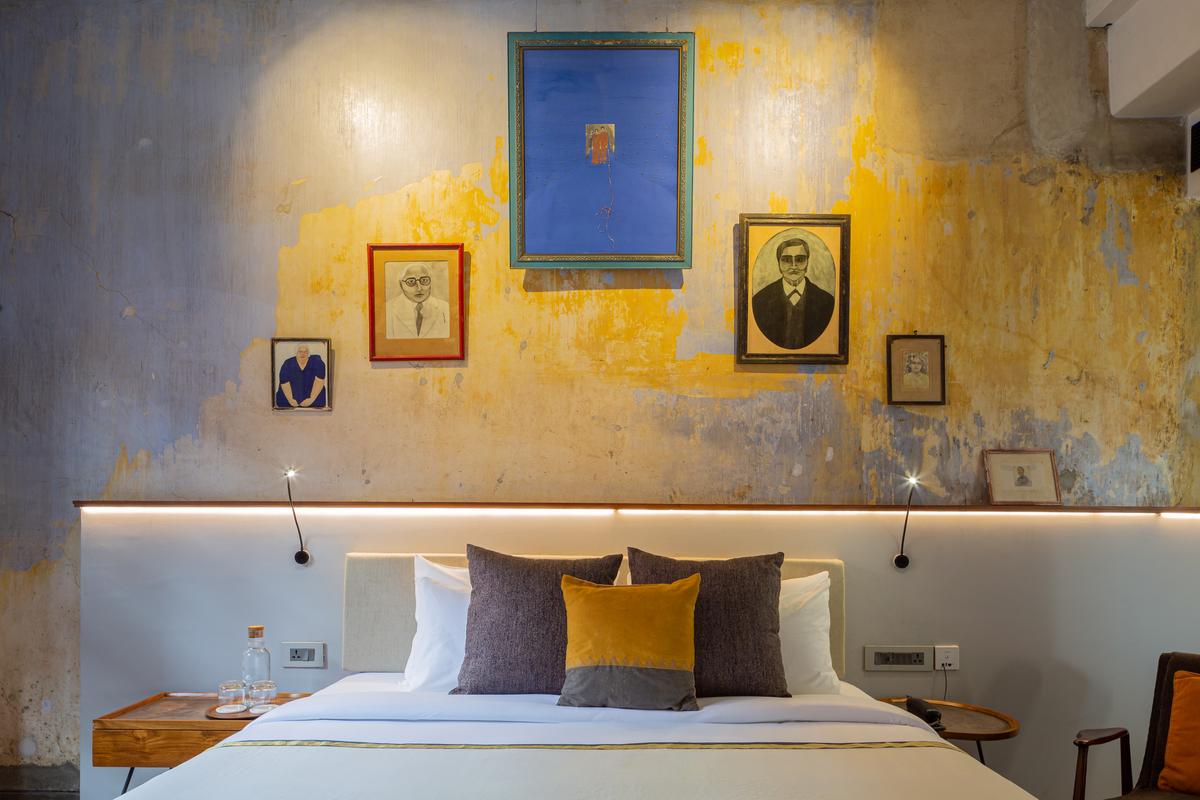
Each room serves as a gallery showcasing art that is refreshed every two years
| Photo Credit:
Special Arrangement
Addressing these issues necessitated the reinforcement of the existing foundation without disrupting the overall structure. “This demanding task involved methodically strengthening the foundation, foot by foot, to ensure structural stability,” he explains, adding that the team endeavoured to retain as much of the original structure as possible, even conserving the existing paint in certain areas. “The design of the hotel distinguishes it from typical art hotels by integrating a unique concept where each room serves as a gallery showcasing art that is refreshed every two years.”
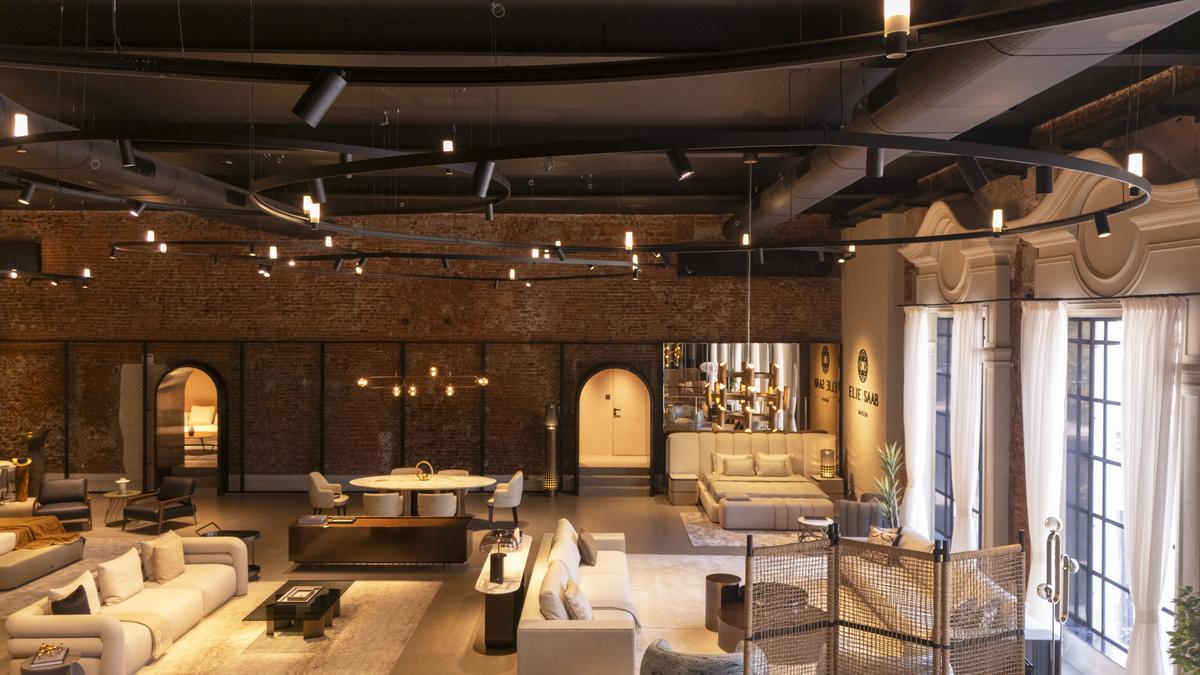
Vita Moderna is aimed at mirroring the aesthetic of Milan’s esteemed Brera District
| Photo Credit:
Terrace
Vita Moderna, Mumbai
Aimed at mirroring the aesthetic of Milan’s esteemed Brera District within Mumbai’s bustling urban environment, is a luxury retail store located within Mumbai’s historic Raghuvanshi Mills industrial estate. Rahul Mistri, principal designer at Open Atelier Mumbai, says the original structure — an industrial shell — had significant architectural elements.
These included a 24-foot floor-to-ceiling height, 11-foot window openings, load-bearing brick walls, weathered columns, and aged metal windows. “These elements provided a unique industrial character and a sense of historical charm that we aimed to maintain,” says Rahul, whose focus was on striking a delicate balance between modern sensibilities and the authentic heritage structure. “Respecting the diverse roster of brands, including globally renowned names like Vittoria Frigerio, Flexform, Elie Saab, and Alberta, was crucial. Each brand had to integrate harmoniously into the overall ambience.”
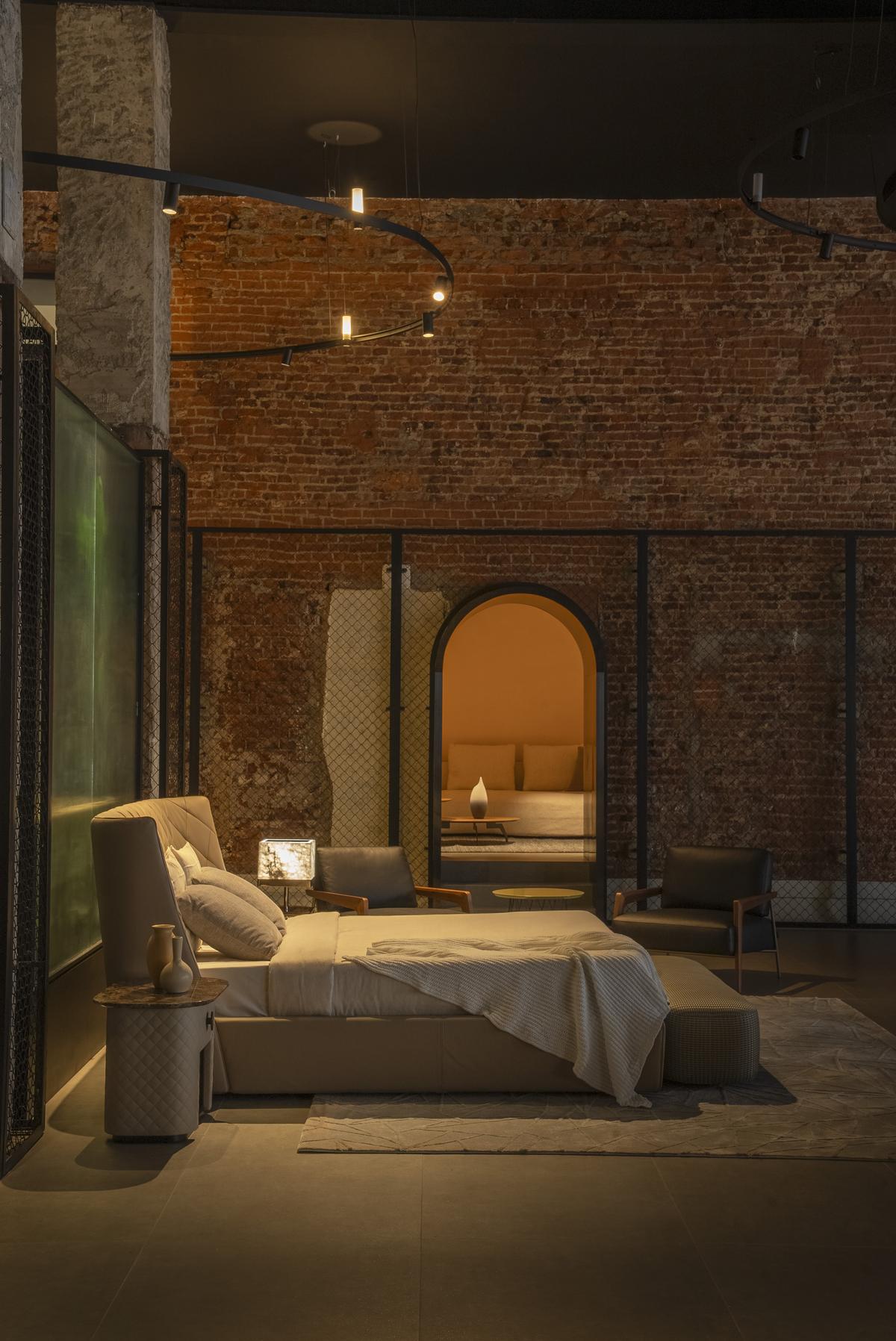
The original load-bearing brick walls were de-plastered to reveal their historical charm
| Photo Credit:
Terrace
In the over 8,000 square feet structure, housing conference rooms, lounges, advanced security systems, and automated lighting controls have been incorporated.
“The original load-bearing brick walls were de-plastered to reveal their historical charm, then lightly plastered, painted, and sanded to achieve a textured, old-world appearance. Columns were treated to prevent further corrosion while retaining their original look,” says Rahul of the project that was completed within eight months.
“The first four months were dedicated to restoration work, which included addressing severe leakage, structural damage and preserving the building’s original features. The subsequent four months focussed on integrating modern functionalities, aesthetics, and finalising the interior design,” concludes Rahul who is now working on the adaptive reuse of their office space within the same Raghuvanshi Mills complex.
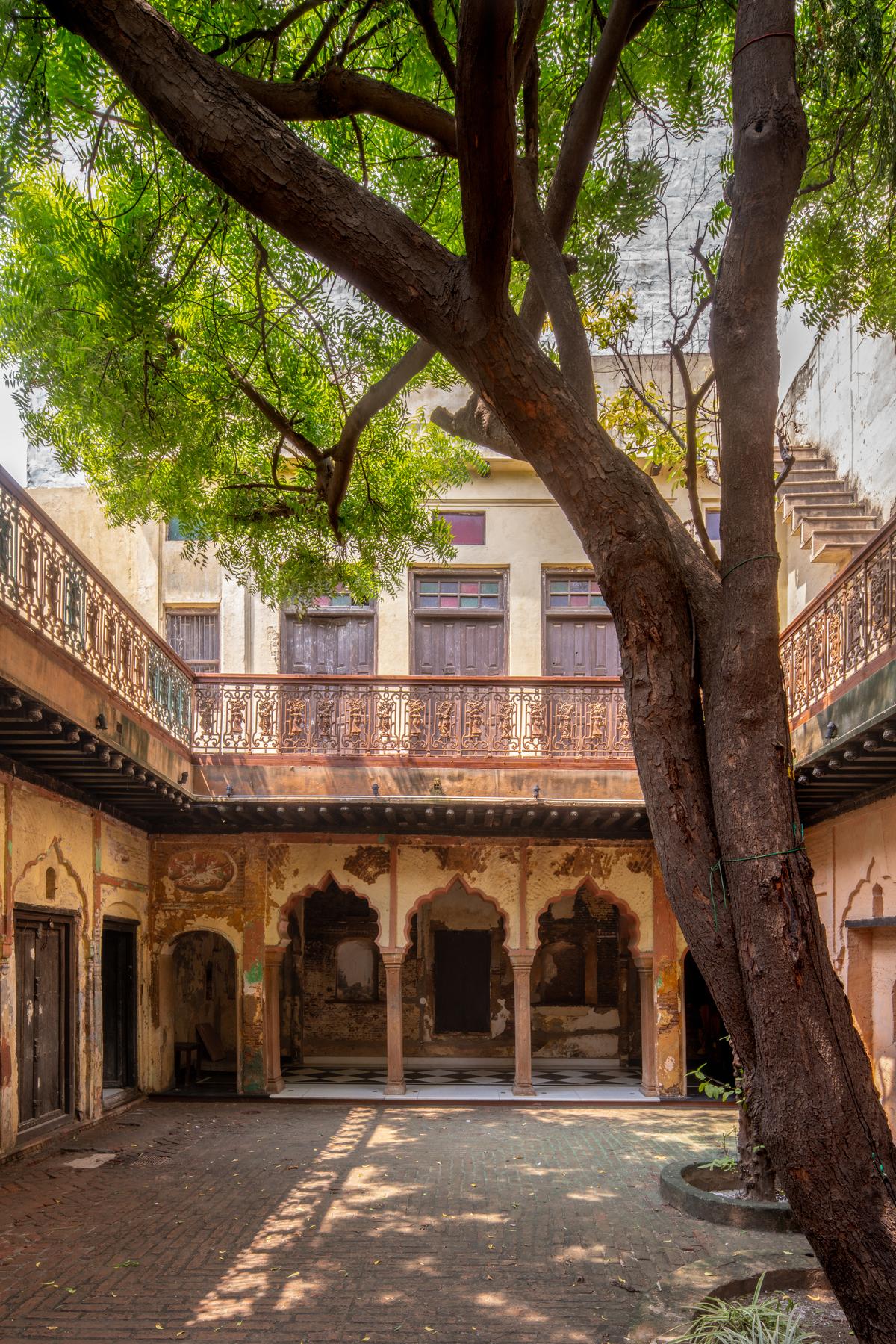
The Kathika Cultural Centre
| Photo Credit:
Kathika Cultural Centre, Old Delhi
Kathika Cultural Centre, New Delhi
In May 2023, a haveli from the late 19th Century was relaunched as a cultural centre and museum “that tells the story of Old Delhi to visitors and local communities”. Aishwarya Tipnis, architect and cultural heritage expert at Studio ATA — who helmed the project — explains how the original structure was purchased by him in a dilapidated condition. “The client who has roots in Old Delhi was keen to create a place that showcased the history and heritage of Shahjahanabad, not just the architecture but also the intangibles like dance, food, baithaks etc,” she says.
The original structure was rich in Mughal elements such as decorative gateways, fluted columns, multi-foliated arches
| Photo Credit:
Kathika Cultural Centre, Old Delhi
Aishwarya adds how the original structure was rich in Mughal elements such as decorative gateways, fluted columns, multi-foliated arches, lakhori brickwork, and sandstone brackets.
“The primary challenge was to ensure the structural stability of the building and carry out minimal interventions. We worked closely with the client and co-created solutions that helped us repurpose many elements from kabadiwalas and other demolished buildings and gave them a new lease of life in the new haveli,” says Aishwarya of the project costing ₹3 crore. For example, the railings on the first floor were carefully collected by the client over the years and the team repurposed them to create a balustrade around the courtyard in keeping with the architectural ensemble of Shahjahanabad.
An event at Kathika Cultural Centre
| Photo Credit:
Kathika Cultural Centre, Old Delhi
Due to the pandemic, work started only in early 2020, and working with a limited supply of materials and labour were constraints. “All the work had to be done in-situ due to the government regulations on social distancing etc, and the building was handed over in 2022.”
By using traditional materials and processes in the adaptation processes, the emphasis of this project was on circularity. Which is why, carefully repurposing several dismembered elements of other havelis and skillfully integrating them into the design was special for the team. “For example, the timber screen on the first floor has been put together from several components and adds character to the courtyard. The restoration and conservation process involved the participation of local artisans and masons from Old Delhi and Rajasthan,” explains Aishwarya, who is now working on an Art Deco Palace in Gurgaon, a 19th Century haveli in Agra, as well as the Woodstock School in Mussoorie.
Thomas House’s structure’s façade showcases decorative friezes, and Corinthian column capitals
| Photo Credit:
Special Arrangement
Thomas House, Mumbai
At Mumbai’s iconic Fort area, home to several heritage restaurants and establishments, stands Thomas House, a restored bank building that is now a school. Built in Neo-classical architecture, a prominent style during the 19th Century, the structure’s façade showcases a variety of captivating elements, including Hellenistic pediments adorned with traditional English heraldic symbols, decorative friezes, and Corinthian column capitals. “The building’s meticulous craftsmanship is evident in its Porbandar stone accents, arched windows, and flooring reminiscent of Minton tiles,” says Nandini Sampat, principal architect, SNK Architects.
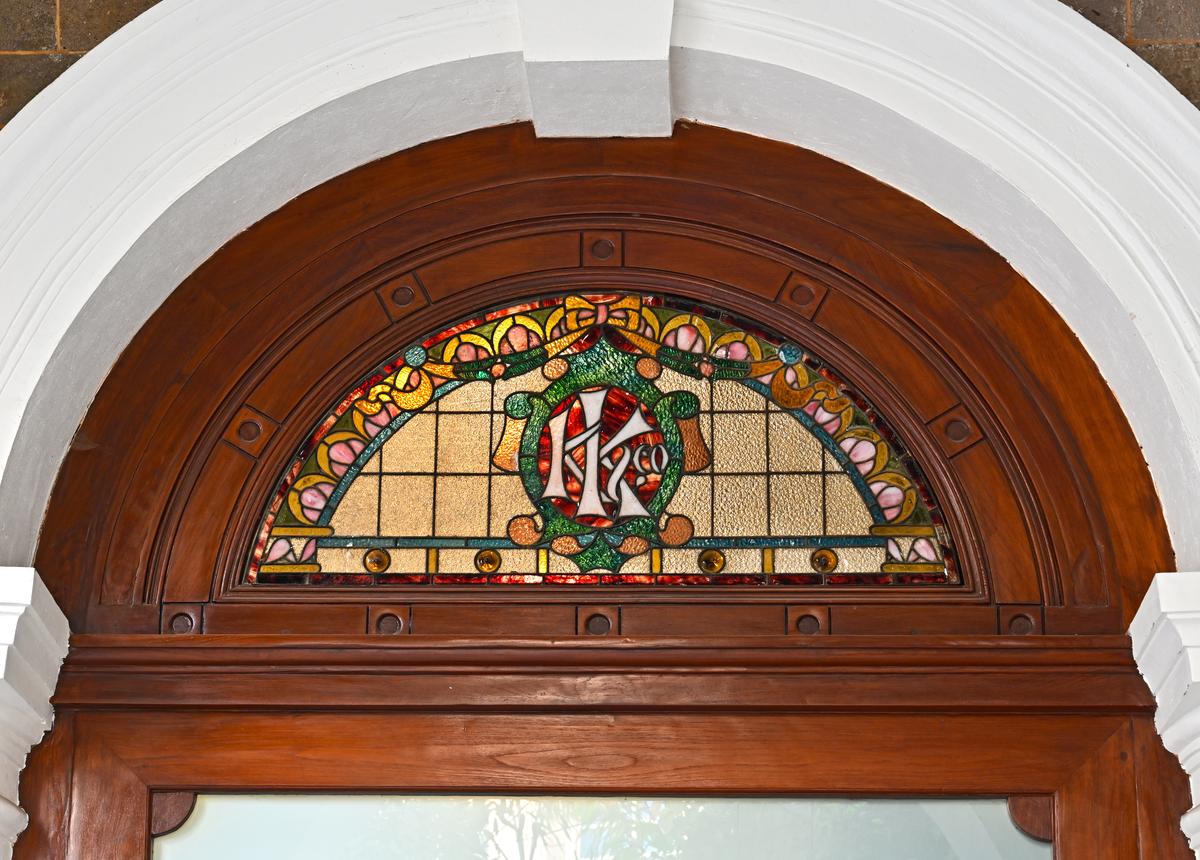
A restored stained glass arch
| Photo Credit:
Special Arrangement
She explains how the client, The Anglo Scottish Education Society, acquired the building with the vision of transforming the former bank into the IB arm of the Cathedral and John Connon School.
“The adaptive reuse from a bank to a school involved integrating upgraded functional elements suitable for educational purposes. Key interventions included integrating classrooms, administrative offices, and facilities. Our approach aimed to uphold the historic facade, retaining key elements such as the heritage stone staircase, wrought iron lift cage etc,” she adds of the project that took six years to complete and was handed over in 2023.
Special care was taken to insert modern technology into the existing fabric of the building, adds Nandini. “The building was not planned for mechanical equipment earlier and needed special attention. Wide corridors and fire escape staircases were introduced, for example.”
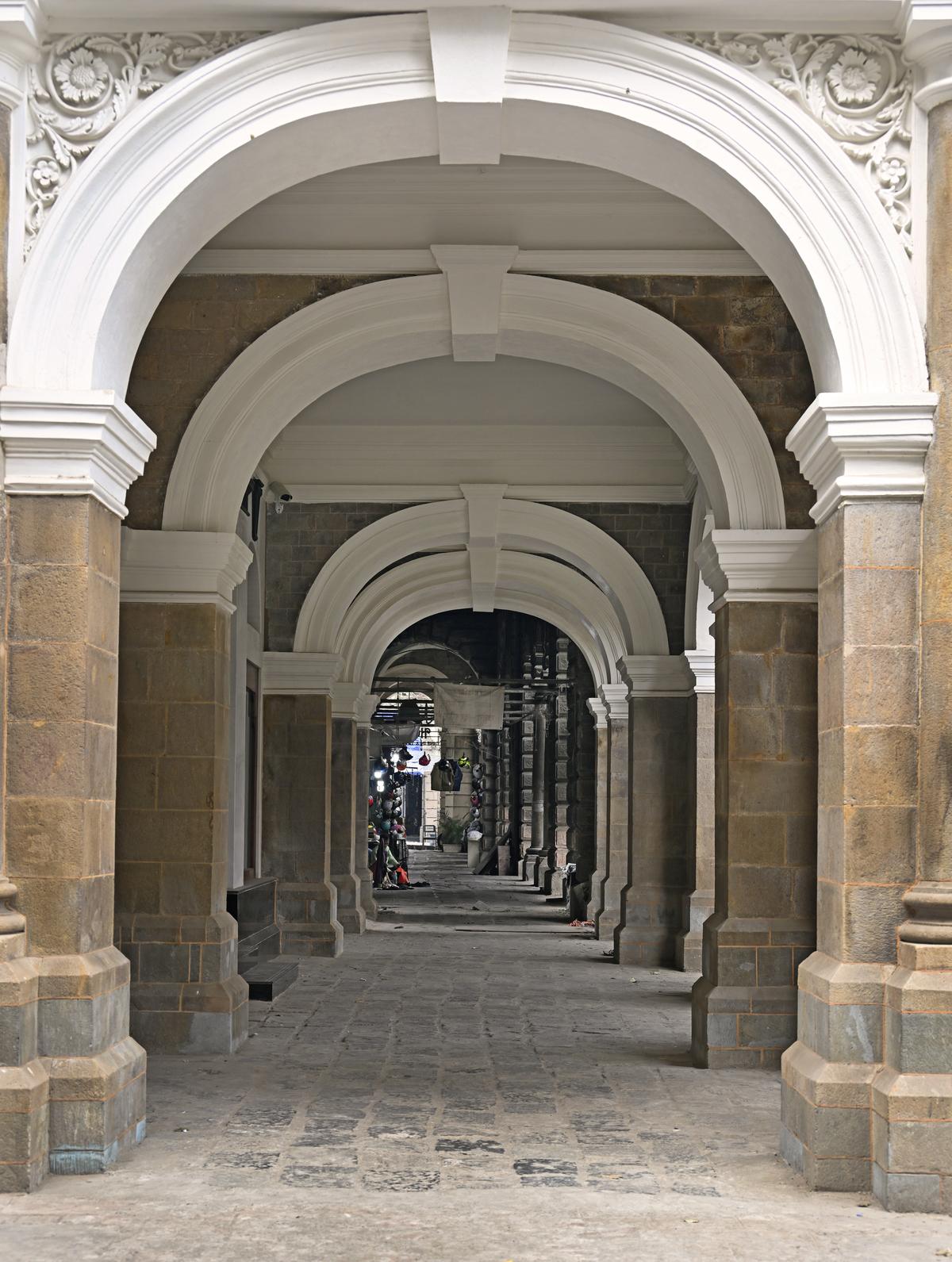
The restored DN Road Arcade
| Photo Credit:
Special Arrangement
Currently engaged in the addition, alteration, restoration and retrofitting of an educational project in Central Mumbai, Nandini explains that the adaptive reuse and restoration of the heritage building was done at a cost of ₹60 crore (funded by the Anglo Scottish Education Society).
Revamping Thomas House also posed additional challenges including time, weather damage, insensitive repairs and inappropriate interventions. “Converting the building to a school required structural upgradation to meet current National Building Codes, ensuring compliance with fire safety standards. Challenges escalated due to ongoing Metro construction on the D.N. Road, causing structural cracks from tunnelling vibrations. Specialised crack monitoring systems and subsoil grouting were employed for stabilisation. To prevent further damage to the structure, the cracks were stitched and retrofitted ensuring structural stability,” she says, adding that the project bagged the 2024 International Award for Restoration Excellence by the Chicago Athenaeum for these very techniques.
Published – November 14, 2024 02:54 pm IST


